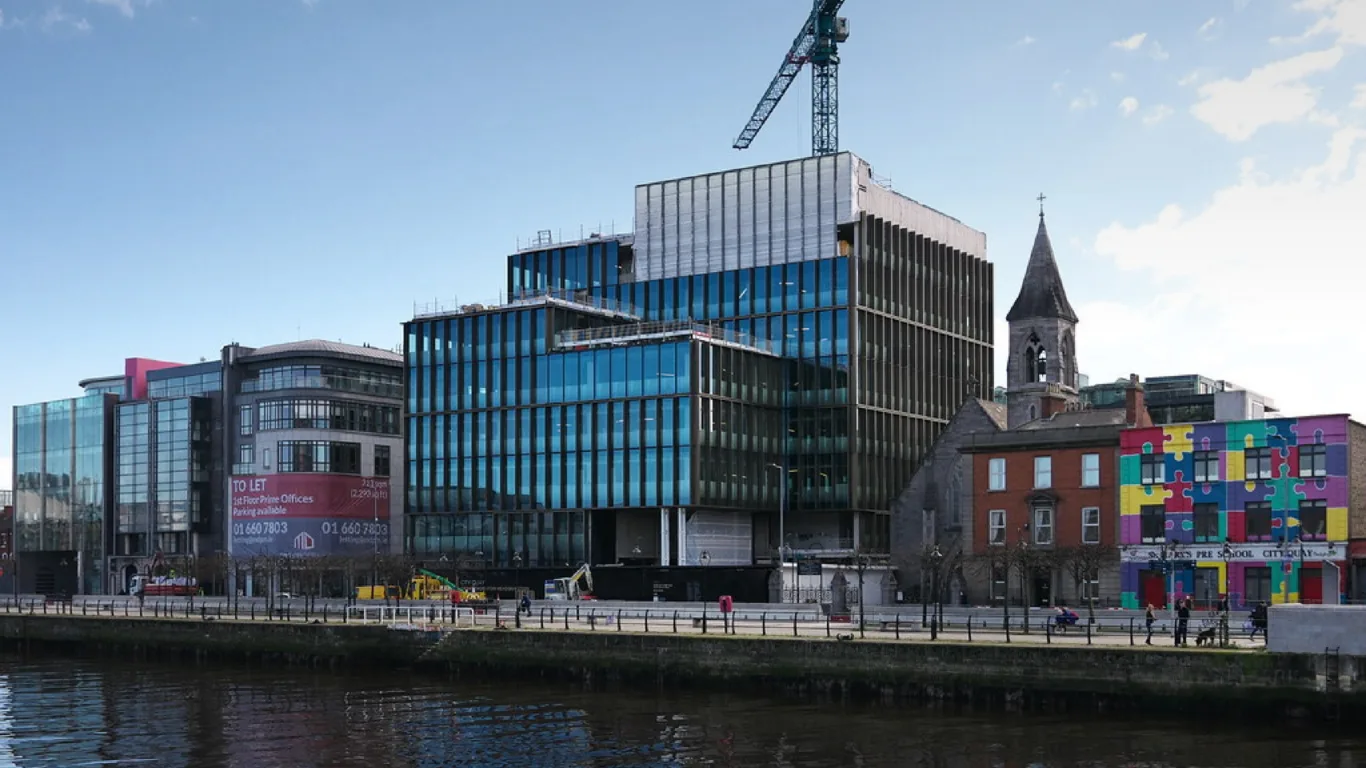Scope and Challenges
The City Quay Development project aimed to deliver state-of-the-art office accommodation on the site, meeting the specific requirements of the client. A crucial aspect of the project was compliance with the regulations outlined in the applicable Local Area Plan (LAP). Additionally, the project involved the preparation of a comprehensive Masterplan for the City Block, which was a prerequisite for obtaining permission from the Dublin City Council to develop the parcels of land either side of the Church. The Masterplan was collaboratively prepared by Tom Phillips + Associates (TPA), the client, the design team, and the adjoining landowners.
Outcome
The City Quay Development project entailed the creation of a building featuring different heights, ranging from 5 to 9 storeys over basement level. The building design incorporated various functional elements, including office accommodation spanning from ground to eighth floor levels. Additionally, the ground floor encompasses a café with a takeaway facility, along with external seating to provide a pleasant dining experience. The project also includes two retail/restaurant units at the ground floor and plant room at the eighth floor level.
A noteworthy aspect of the project was the inclusion of a new civic space located in the northern corner of the site, adjacent to the proposed café. This civic space aimed to enrich the area’s public realm, providing an inviting and engaging environment for the community.
