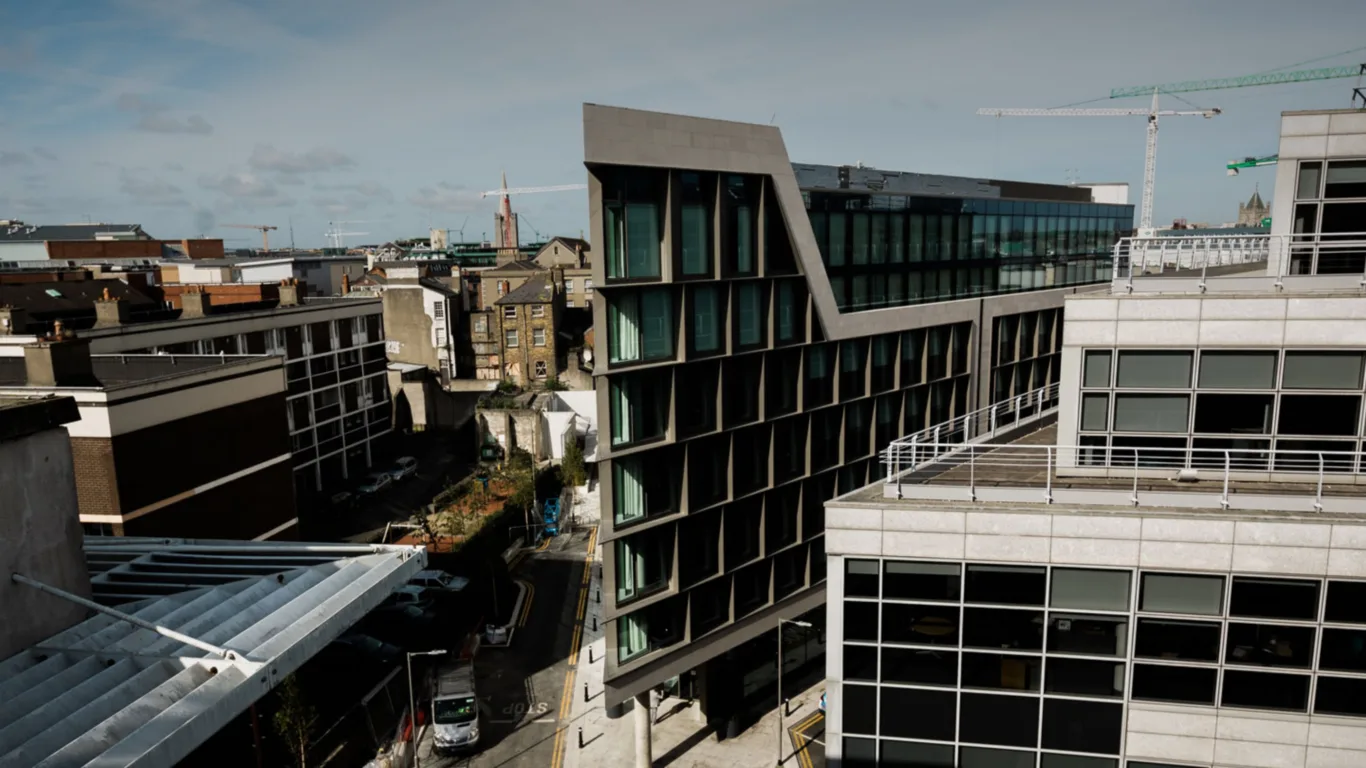
Project
Bow Lane Hotel
The Bow Lane Hotel project consisted of the demolition of existing commercial properties and the development of a new 7 storey over 2 basement levels hotel building. This included the construction of 301 hotel bedrooms, the provision of a public licensed bar and restaurant at ground floor, gym, meeting rooms, associated ancillary accommodation and an internal courtyard at 1st floor level. The development houses an own-door retail unit at ground floor level on Bow Lane East, ancillary retail storage at basement level -1 and a single-storey courtyard pavilion comprising public licensed bar/restaurant use. The accumulation of several small land parcels into a larger wedge-shaped site in the heart of Dublin city provided an ideal opportunity to develop a new contemporary style hotel.